Case Study: Transforming an Arlington Home with a Two-Story Pop Top Addition
- dnsauri
- Jul 22, 2025
- 3 min read
Updated: Aug 21, 2025
What began as a classic Arlington home got a major refresh with a two-story pop top addition, a full first-floor reconfiguration, and just enough bold design to turn the volume up—tastefully, of course.
Oh—and we painted the whole house sky blue, because why not add a little joy to the block? Let’s take a look inside.
First Floor: Where Style Meets Function
The Living Room + Staircase: A True Transformation
Let’s start with what might be the most jaw-dropping change in the house. The original layout had no interior stair access to the second floor (!), so we built one—and made it a focal point. The new staircase features a gorgeous oak handrail, matching floors, and floods of natural light. It’s architectural, sculptural, and completely opens up the living space.
Before – TriVistaUSA Design + Build First Floor Remodel, Arlington, VA

After – TriVistaUSA Design + Build First Floor Remodel, Arlington, VA


Nearby, a bold pop of blue on the accent wall adds a shot of personality to the new, open-concept living room.
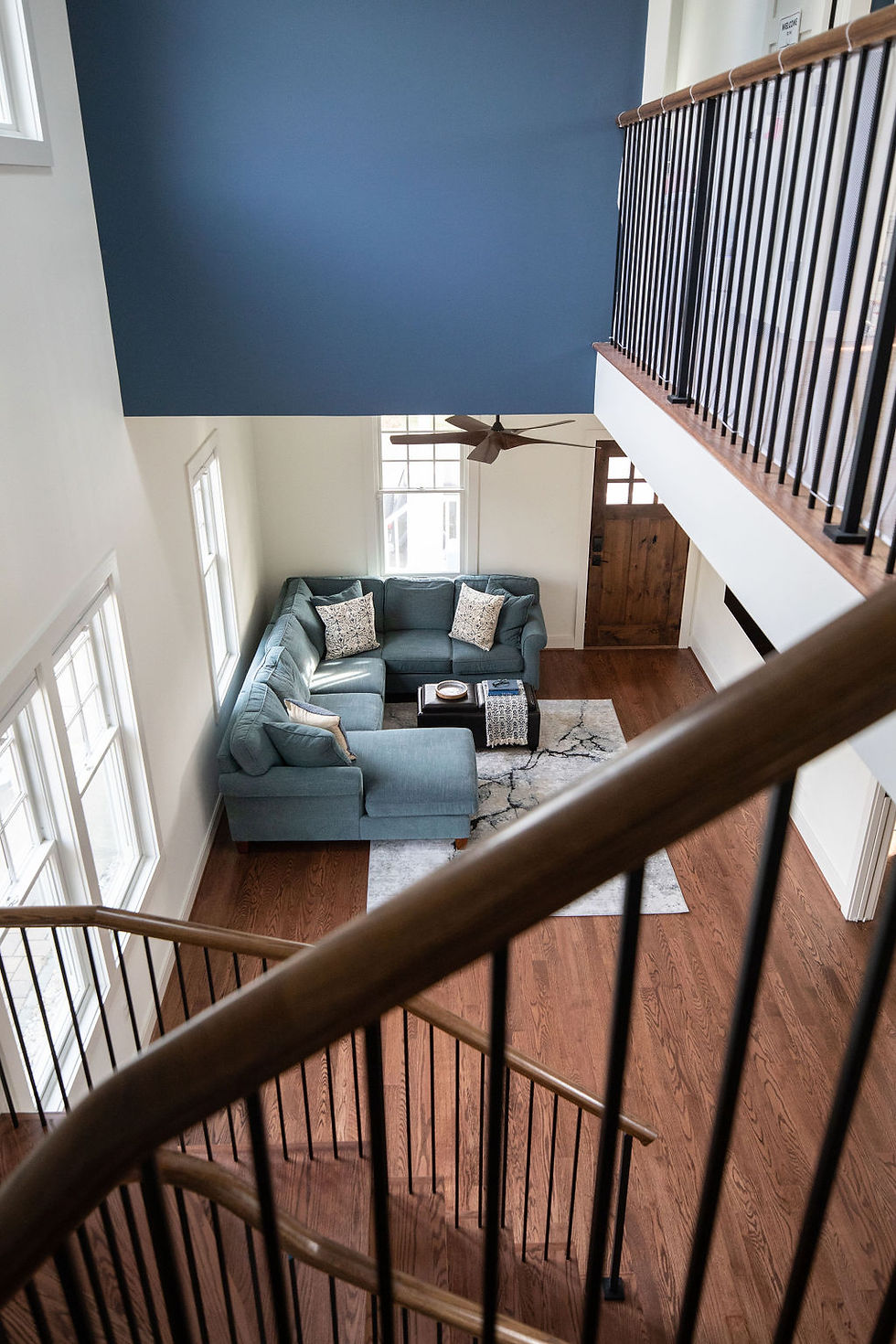

The Kitchen: Warm, Functional, and Oh-So-Custom
The old kitchen was cramped, dark, and closed off from the rest of the living space—functional, but far from inspiring.
Before – TriVistaUSA Design + Build Kitchen Remodel, Arlington, VA

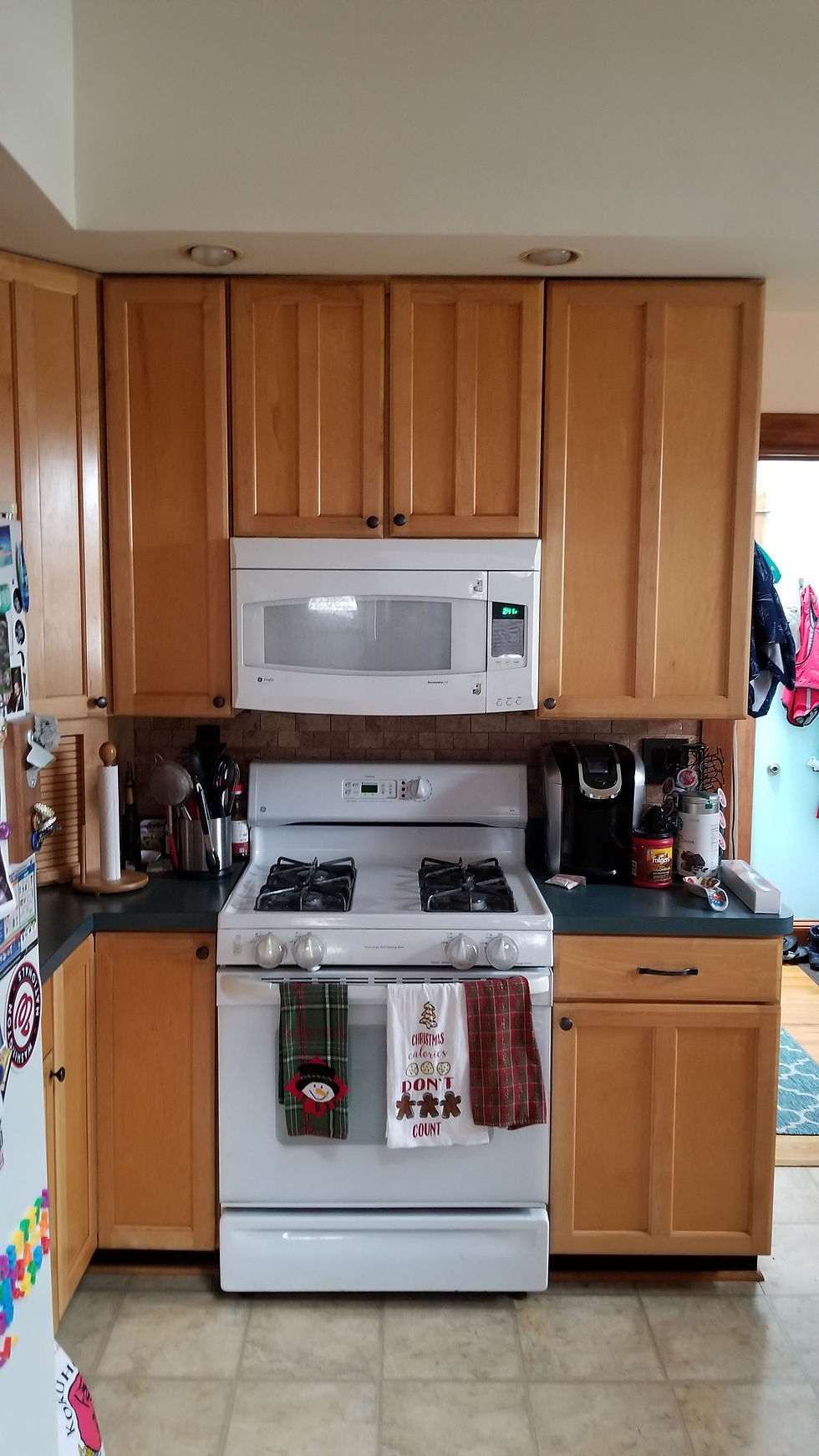
Our team relocated the kitchen to create better flow and more usable space. Wynnbrooke Cabinetry in a rich cherry finish adds warmth and sophistication, while the 5x5 St. Tropez Azul Ceramic Wall Tile brings in a cool, modern contrast.
After – TriVistaUSA Design + Build Kitchen Remodel, Arlington, VA




One of our favorite details? A built-in garage cabinet for the family’s KitchenAid mixer — because seamless surfaces and sourdough starters can coexist.
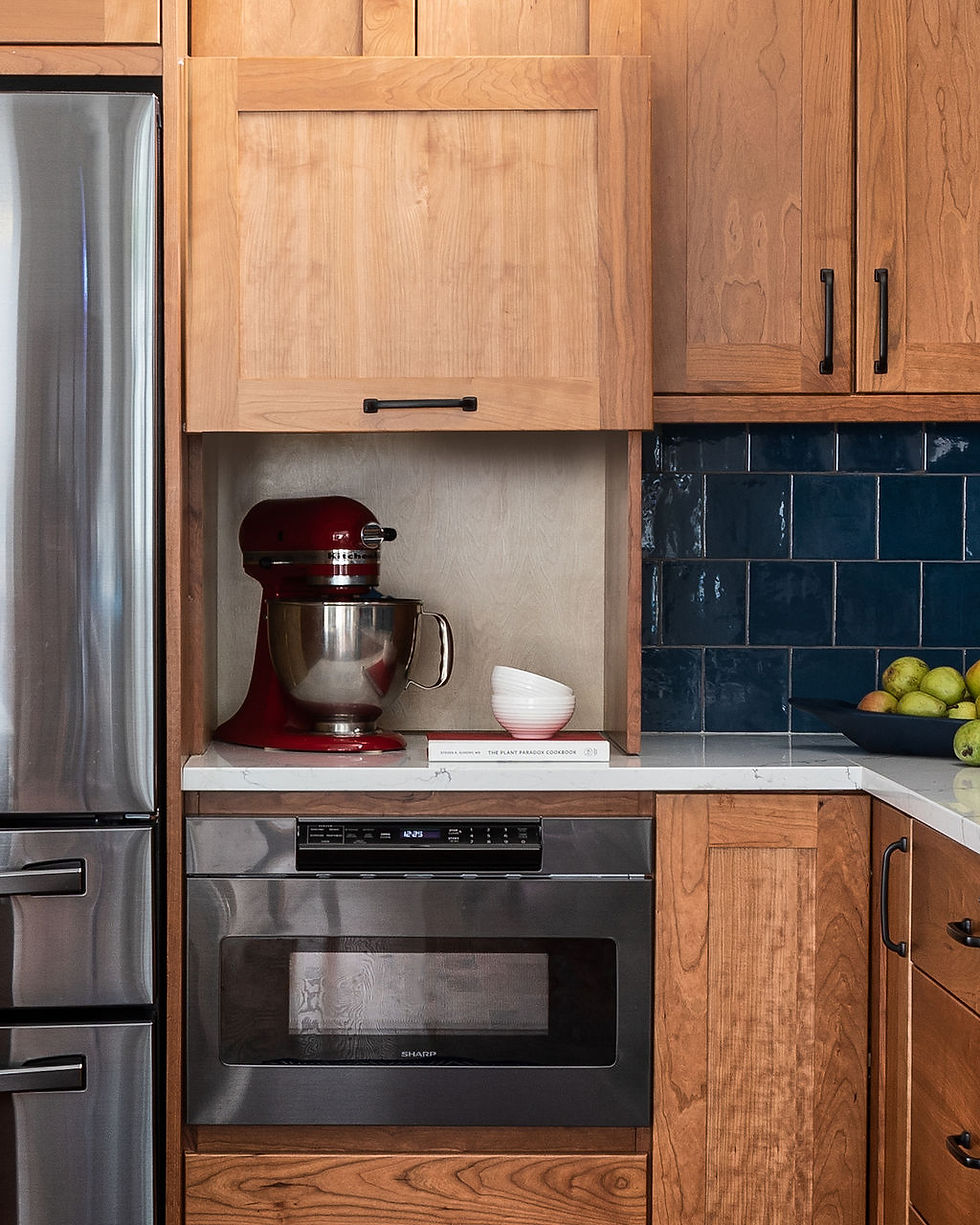
The Mudroom: Made for Mud (and Backpacks, and Paws)
Tucked just off the main living space, the new mudroom provides a practical place to enter, drop bags, and wipe paws. With Wynnbrooke Cabinetry in Crushed Ice and durable Altered State Melting Pot 12x24 tile, it’s built o handle real life—and still look good doing it.
After – TriVistaUSA Design + Build Mudroom Remodel, Arlington, VA

Powder Room: Tiny Room, Big Charm
This small space might be our favorite style moment. A Rejuvenation Grizzly Cast Iron Utility Sink adds vintage flair and a bit of drama, anchored by a Pottery Barn Vintage Rounded Pivot Mirror in Matte Black and a perfectly paired Rejuvenation 12" Carson Dome Sconce with a matte black and copper finish. It’s proof that small spaces can have serious style — and occasionally, steal the spotlight from the rest of the house.
After – TriVistaUSA Design + Build Powder Room Remodel, Arlington, VA
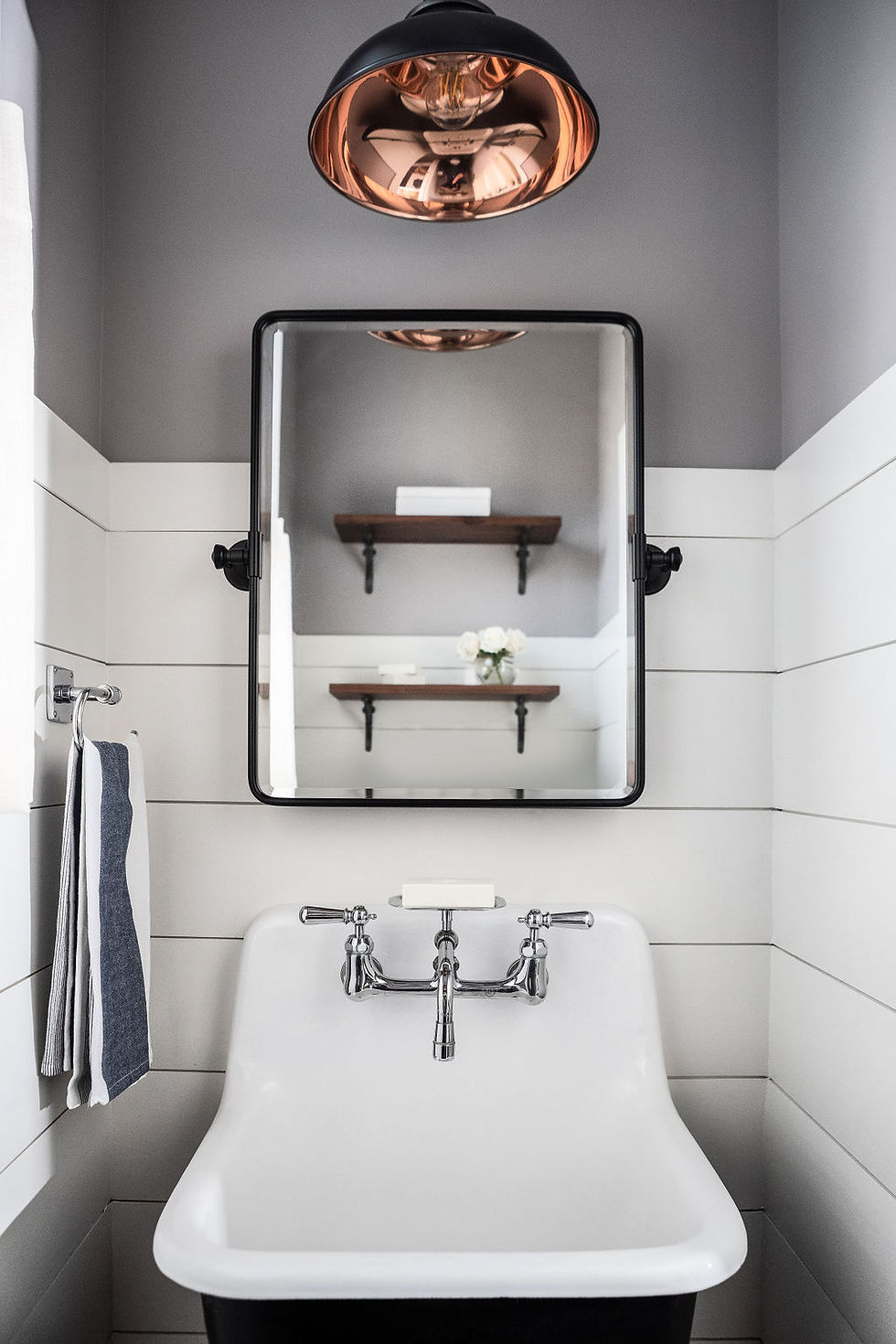
First-Floor Bathroom: Spa Vibes with a Pop
The bathroom on the main level is anything but an afterthought. We layered in 2.5” Tangier Marine Mosaic Tile on the floor and finished it with Wynnbrooke Cabinetry in Jay Blue for a vibrant, modern-meets-coastal feel. The color play here makes this room feel fresh, bold, and welcoming.
After – TriVistaUSA Design + Build Bath Remodel, Arlington, VA
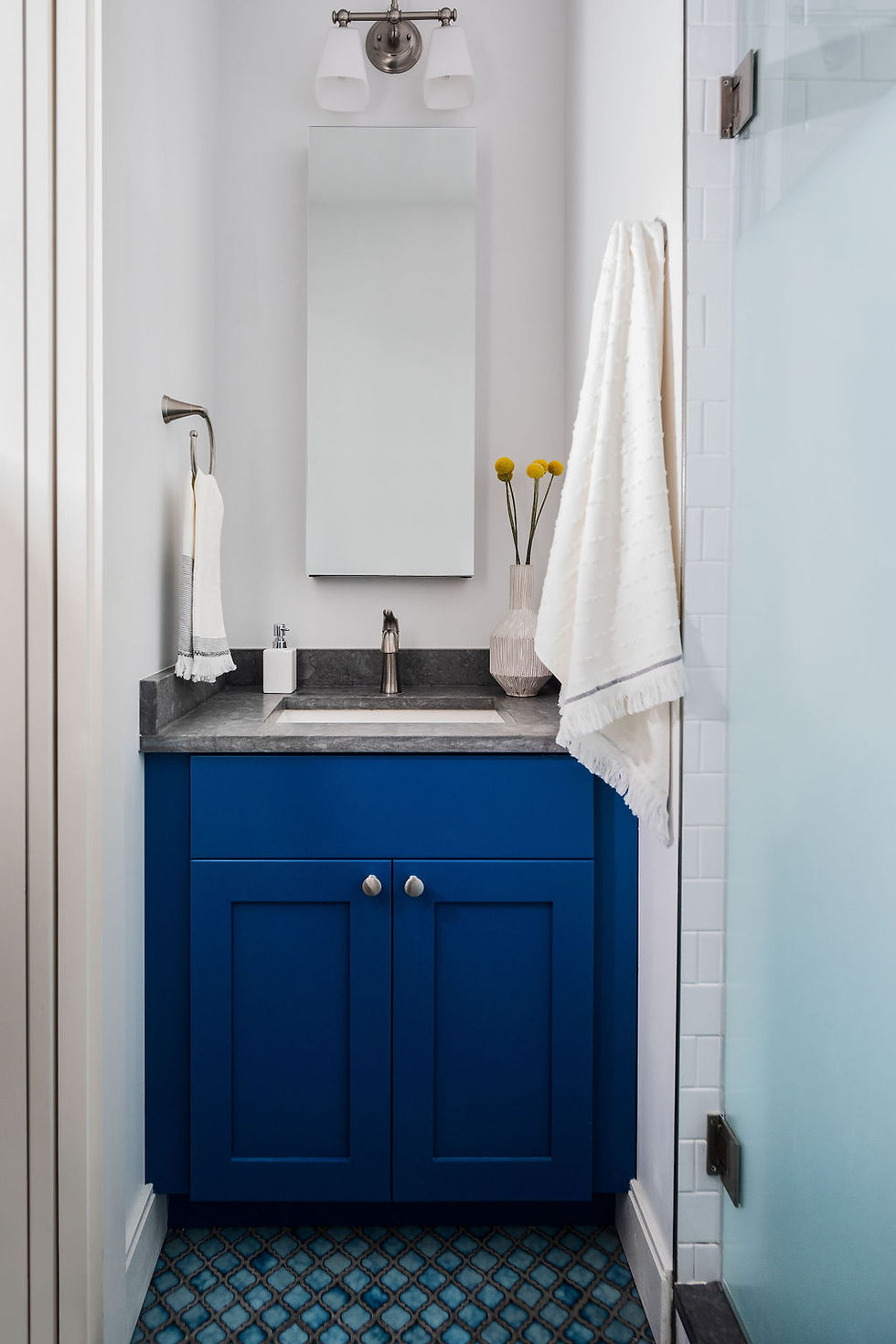

Second Story: The Pop Top that Changed Everything
Originally just a modest loft, the second floor was completely reimagined. With the addition of a full second story, the family gained an entirely new level of bright, personalized living space.
Before – TriVistaUSA Design + Build Pop Top Addition, Arlington, VA


The Primary Suite: Bold Yet Peaceful
The new primary bedroom feels like a cozy retreat, thanks to a bold pop of red on the walls that adds warmth without overwhelming.
After – TriVistaUSA Design + Build Pop Top Addition, Arlington, VA

The ensuite bath keeps things cool and calm with Wynnbrooke Cabinetry in Maple Slate, balancing out the space with soft, muted tones.
After – TriVistaUSA Design + Build Bath Remodel, Arlington, VA



The Kids’ Wing: Space to Grow
Three new bedrooms now give the kids plenty of room to spread out, while two full bathrooms mean no more hallway traffic jams. Each room was designed with future flexibility in mind, creating a layout that evolves as the family does.
After – TriVistaUSA Design + Build Pop Top Addition, Arlington, VA

Exterior: Sky Blue Curb Appeal
The original exterior had character but felt a bit tired. Our clients wanted something fresh and distinguishable—while still honoring the home’s original charm.
Before – TriVistaUSA Design + Build Home Addition, Arlington, VA


Originally painted yellow, the home’s exterior now wears a cheerful sky blue — a fresh choice that stands out just enough. It brings a youthful, inviting energy to the street, while still nodding to the neighborhood’s character.
After – TriVistaUSA Design + Build Home Addition, Arlington, VA









