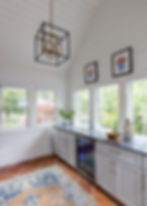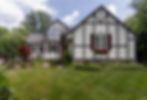Case Study: TriVistaUSA Unveils Stunning Home Makeover in Vienna, Virginia
- dnsauri
- May 23, 2024
- 3 min read
For this Vienna renovation in Arlington, our client was looking for a complete interior and exterior transformation that kept the old-world charm while ushering in a wave of modern and artistic. We think we hit the nail on the head on this one, but take a look and let us know if we hammered it home!
Kitchen & Breakfast Nook: The Heart of the Home
We kicked off by enhancing the flow between the kitchen and the sunroom, adding two large openings that made the space airier while also offering generous views of the lush garden outside. Because who doesn’t love a splash of sunlight and a picturesque view while wrestling with lasagna or tackling the dishes?
The low ceiling in the butler's pantry wasn't sitting right with us so we replaced it with a new gable roof and a headboard for that extra flair.

Before – TriVistaUSA Design + Build Kitchen Remodel, Vienna VA

Before – TriVistaUSA Design + Build Kitchen Remodel, Vienna VA

After – TriVistaUSA Design + Build Kitchen Remodel, Vienna VA

After – TriVistaUSA Design + Build Kitchen Remodel, Vienna VA
The lighting also got a serious upgrade with a stunning Black Brass Cage Foyer Pendant Chandelier, setting a bold tone without overcrowding the space.

After – TriVistaUSA Design + Build Kitchen Remodel, Vienna VA

After – TriVistaUSA Design + Build Kitchen Remodel, Vienna VA
Dining Room Refresh
Next, we turned our attention to the dining room. It’s where stories are told over meals, and we wanted to ensure it felt just right. We refreshed the fireplace hearth, creating a more welcoming and artistic space. Now, whether it's a formal dinner or a casual brunch, the newly styled hearth is the room's glowing centerpiece.
We can already hear the oohs and aahs of the next dinner party here!

Before – TriVistaUSA Design + Build Home Remodel, Vienna VA

After – TriVistaUSA Design + Build Home Remodel, Vienna VA

After – TriVistaUSA Design + Build Home Remodel, Vienna VA
A Functional Addition
Initially, a sloping roof made the primary bedroom feel small and confined—not exactly the vibe you want in a relaxation spot to get in some daily yoga practice. To open things up, we added a new dormer, instantly enhancing the room’s functionality and ambiance. Now, it’s the perfect nook for yoga stretches in the morning or unwinding with a good book in the evening. The client’s wish for a multipurpose, airy space? Consider it granted!

After – TriVistaUSA Design + Build Home Remodel, Vienna VA

After – TriVistaUSA Design + Build Home Remodel, Vienna VA
Bathroom: The Star of the Show!
The original bathroom felt cramped and dark, thanks to a poorly placed column (compliments of the DIYer's previous owner) and an oversized, outdated tub. We completely reimagined this space, turning challenges into stunning features.
We relocated the old, cave-like 15 sq. ft. shower and transformed it into a luxurious 33 sq. ft. glass enclosure, now bathed in natural light and elegance.

Before – TriVistaUSA Design + Build Primary Bathroom Remodel, Vienna VA

After – TriVistaUSA Design + Build Primary Bathroom Remodel, Vienna VA
We chose Mosaic Porcelain Stoneware for the shower walls and added a touch of luxury with Calacatta Vida Herringbone Honed Marble Mosaic for the accents.

After – TriVistaUSA Design + Build Primary Bathroom Remodel, Vienna VA
The vanity area was revamped with sleek Pavilion Wallpaper in warm grey from the Breathless Collection and Beckham Modern Sconces in burnished brass. A chic freestanding tub replaced the old one, becoming a focal point of relaxation—hello, bubbles and bliss!

Before – TriVistaUSA Design + Build Primary Bathroom Remodel, Vienna VA

After – TriVistaUSA Design + Build Primary Bathroom Remodel, Vienna VA

After – TriVistaUSA Design + Build Primary Bathroom Remodel, Vienna VA

After – TriVistaUSA Design + Build Primary Bathroom Remodel, Vienna VA
Mirrors: Acrylic Gold Geometric Mirror in Brass
Bathtub: Signature Hardware Freestanding Bathtub
Exterior Renovation
Externally, we tackled mismatched materials from past additions, bringing coherence with touches inspired by “Carmel-by-the-Sea”. The addition of a dormer in the primary bedroom and updates to the stucco and trim unified the home’s English Tudor style with its new character. Alongside these changes we couldn’t forget about the garage and deck—essential outdoor spaces that deserved just as much attention. We gave both a comprehensive refresh, enhancing their functionality and ensuring they match the home’s revitalized aesthetic beautifully.

Before – TriVistaUSA Design + Build Exterior Remodel, Vienna VA

Before – TriVistaUSA Design + Build Exterior Remodel, Vienna VA

Before – TriVistaUSA Design + Build Exterior Remodel, Vienna VA

After – TriVistaUSA Design + Build Exterior Remodel, Vienna VA

After – TriVistaUSA Design + Build Exterior Remodel, Vienna VA

After – TriVistaUSA Design + Build Exterior Remodel, Vienna VA

After – TriVistaUSA Design + Build Exterior Remodel, Vienna VA

After – TriVistaUSA Design + Build Exterior Remodel, Vienna VA
